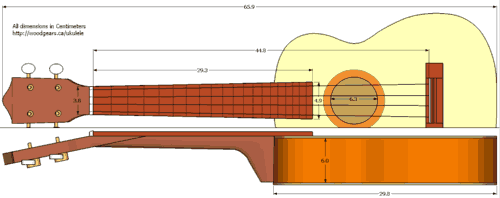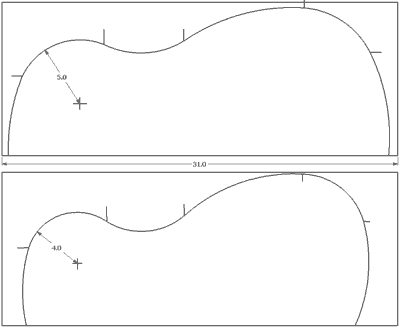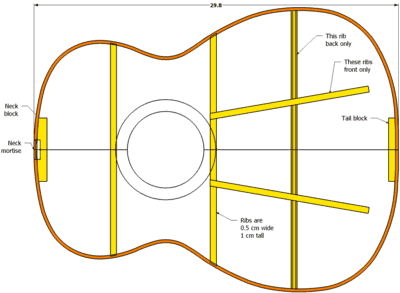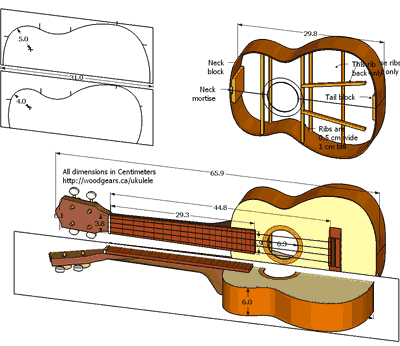 You can download this profile as a PNG file
which you can use with the free eval. version of my BigPrint program.
You can download this profile as a PNG file
which you can use with the free eval. version of my BigPrint program.
 You can download this profile as a PNG file
which you can use with the free eval. version of my BigPrint program.
You can download this profile as a PNG file
which you can use with the free eval. version of my BigPrint program.
You can also Download as PDF
All dimensions are in centimeters. Frets are NOT precisely positioned. Please see here for how to position the frets.
 This is the bending shape, plus over-bent profile that I used for
bending the sides.
This is the bending shape, plus over-bent profile that I used for
bending the sides.
You can download this profile as a PNG file which you can use with the free eval. version of my BigPrint program.
You can also Download as PDF
 Rib locations.
You can download this as a PNG file
which you can use with the free eval. version of my BigPrint program.
Rib locations.
You can download this as a PNG file
which you can use with the free eval. version of my BigPrint program.
You can also Download as PDF
 You can also download the SketchUp CAD model of the ukulele
You can also download the SketchUp CAD model of the ukulele
To open the CAD model you need SketchUp program.
More woodworking plans