Dad's workshop - construction
I only meant to include a few pictures of building my dad's shop, but
once I started going through the photos, notes and letters from the time, well,
I thought I might as well tell more of a story!
My dad's plan for making a living in Canada was to run
Amogla camp in the summers and do woodworking in the winters. The initial plan was
to build products and sell them. But there was more customer interest in custom furniture,
so the products idea didn't last long. Mostly, my dad made custom cabinets, tables, chairs,
dressers, wall units and related items.
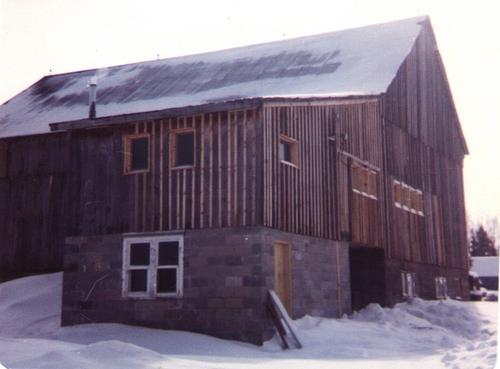
|
The first workshop my dad built after moving to Canada in 1980 was in the second floor
of the old barn that was on the property. The photo at left is probably around December 1980,
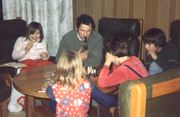 with the shop space still being set up, before the outside stairs were added,
and before the electrical service was connected. With no lights in the evening,
my dad had time to play chess with us kids. Though once
he had electricity in the shop, that was the end of that!
with the shop space still being set up, before the outside stairs were added,
and before the electrical service was connected. With no lights in the evening,
my dad had time to play chess with us kids. Though once
he had electricity in the shop, that was the end of that!
| |
The equipment my dad brought from Germany was very primitive by today's standards.
The table saw / shaper was an interesting beast. The saw arbour was fixed in place,
and to adjust the depth of cut, a big crank was inserted into the middle of the table
to move the whole table up and down, sliding table and all. That same height adjustment
also worked for shaper mode. To use the shaper, a spindle was inserted in the
hole in the table, and a flat belt run from the table saw motor, twisted 90 degrees.
|
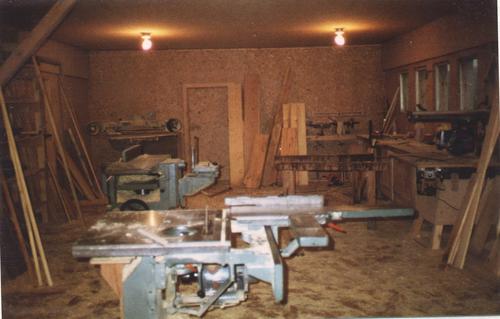
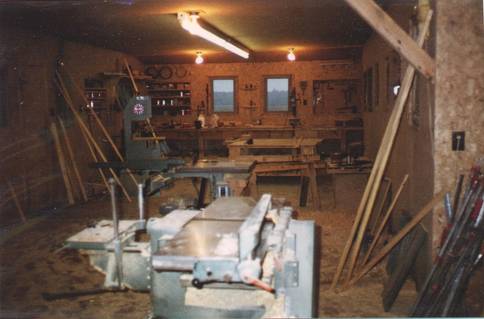
The fire
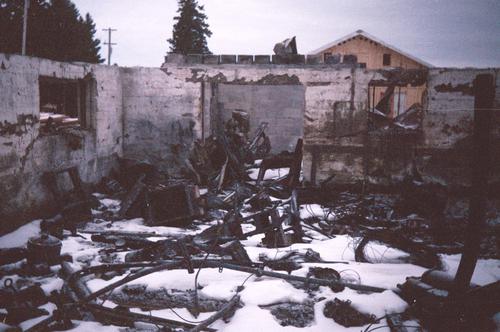 The shop and whole barn burned down November 9th, 1986.
No pictures were taken of the disaster, nor for a while afterwards. The picture at left
was taken mid January, with the new shop already visible in the background.
The shop and whole barn burned down November 9th, 1986.
No pictures were taken of the disaster, nor for a while afterwards. The picture at left
was taken mid January, with the new shop already visible in the background.
The old heating system consisted of a two-oil-drum wood stove, using a Sotz barrel
stove kit. The stove was on the ground floor, enclosed in a sheet metal enclosure, with
a duct emerging in the second floor shop. The day of the fire was a very windy day,
with a power outage. My dad heated up the shop in anticipation of power coming back,
but was moving around lumber in the barn when he saw smoke coming out of the shop.
A big stack of lumber
on a pair of sawhorses right next to the duct where the hot air came out prevented him
from getting at the fire properly, and the power outage prevented us from having enough
water to put it out.
In the country, the fire truck can take a long time. In fact, I ran out of
patience and drove to town to the fire station to see what the heck was going on.
They said a truck was
already on scene, but then dispatched the second truck. I followed the truck out of
town, but it wasn't moving very fast, and I eventually ran out of patience and passed
it. Probably an old truck, all volunteer firefighting force.
By the time the truck had arrived, everything was in flames. They didn't even
attempt to put it out. Their job was to make sure nothing else caught fire.
They did however move our pickup truck further away from the fire, or it too would
have burned up, so they were useful.
For a long time after that, the whole idea that TV fire investigators could determine
the cause of a fire from what remained baffled me. But gradually, I realized, in the city,
a fire is typically put out before everything burns to the ground, so there is much
more left to investigate. Back in northern Ontario, in the country, if a house
caught fire, it always burned down to the foundations.
Building the new shop
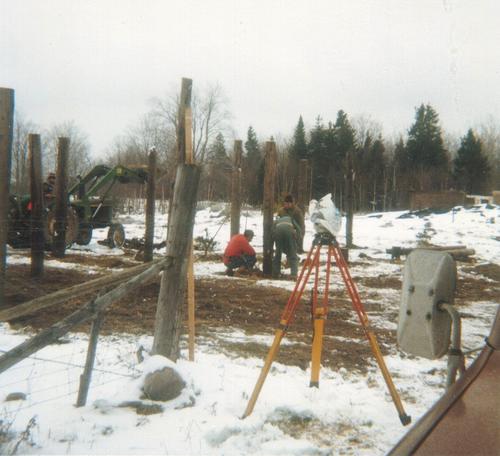 I reviewed my letters and notes from the time, and it now seems hard to
believe just how fast events progressed after the fire.
I reviewed my letters and notes from the time, and it now seems hard to
believe just how fast events progressed after the fire.
My dad didn't lose any time. The very day of the fire (a Sunday), my parents
(and me tagging along) went to visit a guy who did finish carpentry
(the guy in red at left) to find out more about where to get woodworking
equipment in Canada. Most of the old equipment was brought here from Germany.
A lot of neighbours came by on Monday offering their help, and my dad started
planning for the new shop build. On Tuesday, my dad went into the bush
to cut down trees for construction lumber. In school, I looked at all the
woodworking related magazines I could find to see what sort of equipment
was advertised.
On Wednesday my dad started up the sawmill again,
and started cutting construction lumber. A lot of neighbours came to help
with the milling. He would have run the sawmill on Thursday as well, but that
day, he could not get the old bulldozer engine started, so instead he made a trip
to pick up a load of old telegraph poles that a friend had offered. Friday was
more sawmilling, with me helping in the afternoon (no school that day).
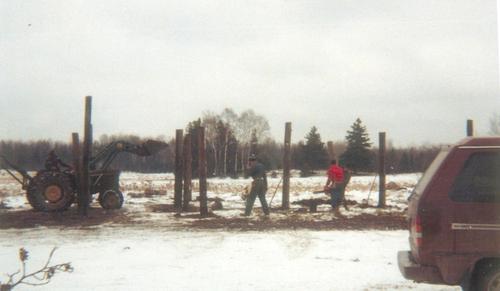 We broke ground for the new workshop on Saturday, with a crew of friends and neighbours
helping. A neighbour with an auger on the tractor
drilled holes for the posts, which would serve as foundations. My dad rammed each post
down with the old payloader as best he could. I think they mostly hit bedrock,
because he really couldn't push any of them down much. We then back-filled the holes.
We broke ground for the new workshop on Saturday, with a crew of friends and neighbours
helping. A neighbour with an auger on the tractor
drilled holes for the posts, which would serve as foundations. My dad rammed each post
down with the old payloader as best he could. I think they mostly hit bedrock,
because he really couldn't push any of them down much. We then back-filled the holes.
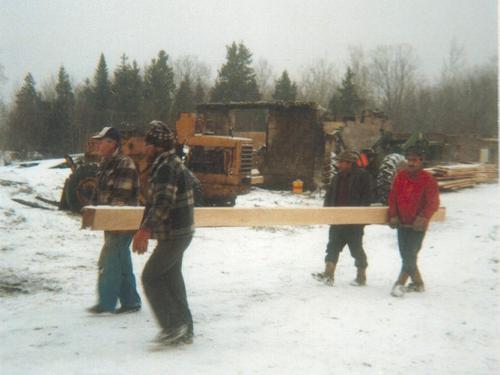 Carrying one of the heavy beams. Charred foundations of the old barn in the background.
Carrying one of the heavy beams. Charred foundations of the old barn in the background.
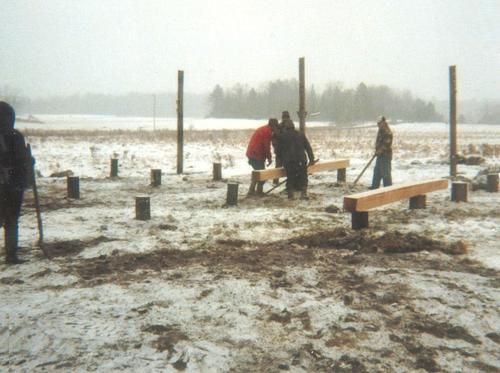 The posts were all cut off at the same height, then 8"x8" (20x20) cm hemlock
beams placed on the posts.
The posts were all cut off at the same height, then 8"x8" (20x20) cm hemlock
beams placed on the posts.
On Sunday, my dad mostly worked alone, with some help from me, placing the floor joists.
On Monday, my dad ran the sawmill again.
The new workshop building was 17 x 9.8 meters (56 x 32 ft), plus an additional lean-to to be built
next summer along the long east side. I measured the foundation of the old barn, and it was
17.1 x 11 meters, only slightly bigger than the new shop, but the old barn wasn't all workshop.
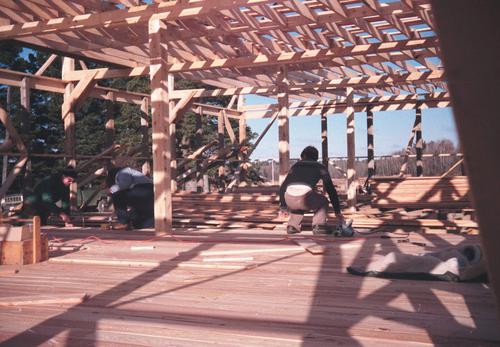 With the floor joists laid, the building was already out of the muck, so slightly less weather
dependent. Work slowed down a bit after that, as my dad started researching what sort of
machines to buy and also ran the sawmill some more to make more lumber.
With the floor joists laid, the building was already out of the muck, so slightly less weather
dependent. Work slowed down a bit after that, as my dad started researching what sort of
machines to buy and also ran the sawmill some more to make more lumber.
My dad finished installing the floor joists Thursday and Friday, and
on Saturday, (only two weeks after the fire), we started putting up the posts
for the walls. On that Saturday (Nov 29), I cut and laid most of the sub floor, with my sister
and a neighbour nailing the boards down (photo at left)
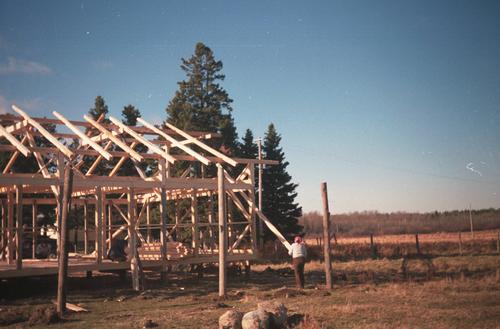 Not all the wood came from our sawmill. The ceiling joists had to be bought, as
was the strapping for the roof. All the sheeting and sub floor boards we used were
"planer outs" from Midway lumber. Basically, anything that didn't come clean out of
the planer was a "planer out" and was marked with a chalk checkmark to indicate
a reject. Some of these were relatively good quality. You can still see faint
chalk checkmarks on some of the wall boards in the workshop.
Not all the wood came from our sawmill. The ceiling joists had to be bought, as
was the strapping for the roof. All the sheeting and sub floor boards we used were
"planer outs" from Midway lumber. Basically, anything that didn't come clean out of
the planer was a "planer out" and was marked with a chalk checkmark to indicate
a reject. Some of these were relatively good quality. You can still see faint
chalk checkmarks on some of the wall boards in the workshop.
My dad built the roof supports Nov 24 to 27, and rafters were installed Nov 29
I sometimes helped after school, though once I got home from school after
a 1.5 hour bus ride, there was only an hour of daylight left.
At left, passing up one of the rafters, Nov 29. My mom is holding the bottom end of it.
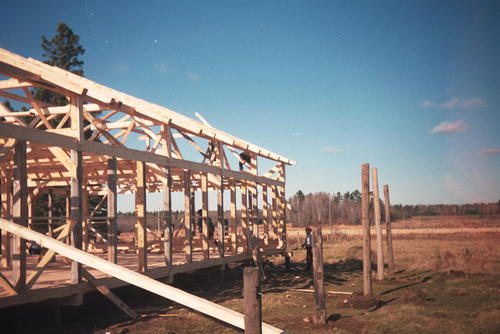 The sheet metal roof went on Dec 3. The roof came with these newfangled
roofing screws. We had just re-roofed the old workshop part of the barn earlier
that year, and that was still with long roofing nails. With no appropriate
nut driver, my dad grabbed a nut driver from my Radio Shack nut driver set,
smashed the handle on it, and tried it in the drill.
But that was too slow. So they just drove the
screws in with a hammer! I was in school while all this happened, and I was
a bit shocked when I got back. But I did a test, nailing and screwing the screws
into some of the strapping, and the nailed one held almost as well as the screwed one.
The sheet metal roof went on Dec 3. The roof came with these newfangled
roofing screws. We had just re-roofed the old workshop part of the barn earlier
that year, and that was still with long roofing nails. With no appropriate
nut driver, my dad grabbed a nut driver from my Radio Shack nut driver set,
smashed the handle on it, and tried it in the drill.
But that was too slow. So they just drove the
screws in with a hammer! I was in school while all this happened, and I was
a bit shocked when I got back. But I did a test, nailing and screwing the screws
into some of the strapping, and the nailed one held almost as well as the screwed one.
On Dec 13, my dad worked out where to put the windows. The windows were old
windows from dismantled cottages.
These windows were only single pane (non insulated), but we had lots so we just
doubled up the windows. By Dec 16, we had boards on the walls and were installing
the windows.
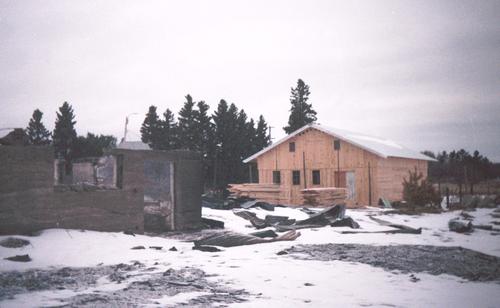 Dec 19 was the first day of the Christmas break, and us
kids spent Dec 19 - 22 nailing most of the boards on the ceiling of the new shop.
I remember that being a particularly awful job, nailing overhead all day!
(a nail gun would have made that so much easier!)
Dec 19 was the first day of the Christmas break, and us
kids spent Dec 19 - 22 nailing most of the boards on the ceiling of the new shop.
I remember that being a particularly awful job, nailing overhead all day!
(a nail gun would have made that so much easier!)
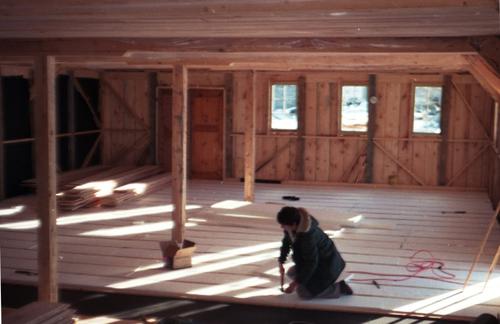
Jan 3, working on the floor, The floor consisted of a sub floor, followed by 1.5" (4 cm)
of Styrofoam, with strips of wood in between for support. On top of that, we nailed wide
hemlock planks.
The walls were insulated with pink fiberglass. The ceiling was insulated bit-by-bit
over the following year with planer shavings from the shop.
We'd nail a few planks on top of the joists, rammed shavings into the space between
the joists, then added more planks, gradually working our way across the shop.
It was a cheap and effective way to insulate the ceiling.
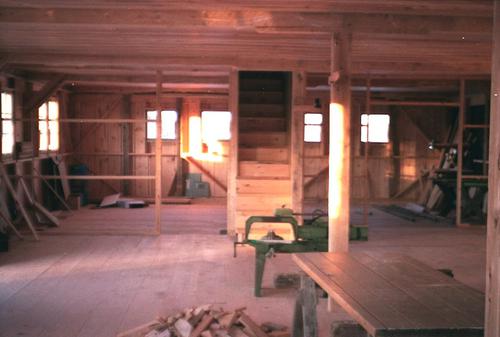 Jan 14. This is what the shop looked like at this point.
The only machines - a metal cutting motorized hacksaw
that was carried out of the burning building, and a Sears/craftsman
radial arm saw (way in the back, at right) that was bought locally.
Jan 14. This is what the shop looked like at this point.
The only machines - a metal cutting motorized hacksaw
that was carried out of the burning building, and a Sears/craftsman
radial arm saw (way in the back, at right) that was bought locally.
My dad visited Germany Jan 19 to Feb 9. We brought
the bandsaw (next photo, at left) back from Toronto when we drove my dad to
Toronto to shop for equipment and fly to Germany.
I was so keen on being able to use machines again. I put the bandsaw
together soon after, and tested it by taking 240 volts from the house's dryer plug
and running that through several 120 volt extension cords. There was barely enough
power for the surge when the motor started.
Not much happened while my dad was in Germany. I experimented with building a
homemade plotter
at the time, and at least there was enough stuff around to make the wooden base
plate for that contraption.
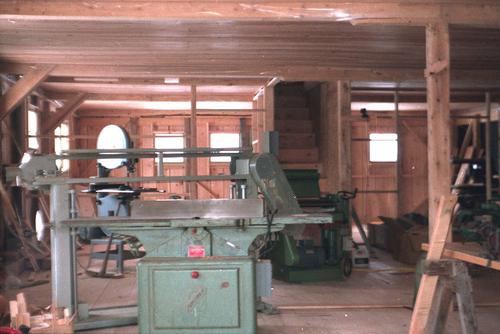 When my dad got back from Germany, he criticized me for setting up the bandsaw
incorrectly and adjusted the blade guides. But with the extra friction after his
adjustment, there wasn't enough power for it to start through all those extension cords!
It really wasn't a very accurately made bandsaw.
When my dad got back from Germany, he criticized me for setting up the bandsaw
incorrectly and adjusted the blade guides. But with the extra friction after his
adjustment, there wasn't enough power for it to start through all those extension cords!
It really wasn't a very accurately made bandsaw.
The planer, jointer and stroke sander arrived Feb 13. The electrical wiring
was finished, and power connected March 12.
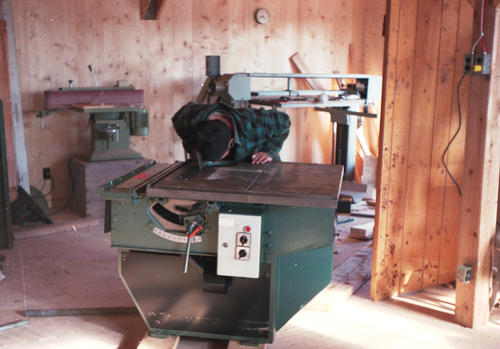 Mar 31. The new Felder KFS 36 had just arrived.
Mar 31. The new Felder KFS 36 had just arrived.
My dad used the payloader from the sawmill to bring it to the loading doors
in the back, then moved it along on boards rolling on steel pipes.
That thing was heavy! Here's taking a peek inside.
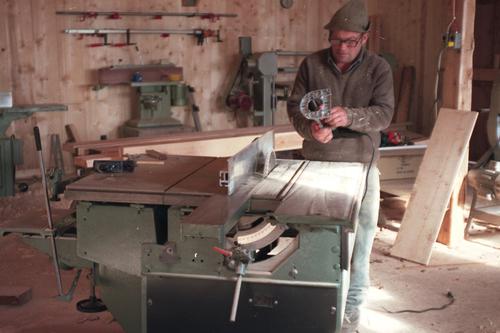 April 8. The new shop was now fully in action!
April 8. The new shop was now fully in action!
But even without a table saw, I was building some projects in the workshop.
Without a summer job, I had been making some money the previous summer
selling wooden lawn chairs,
but all my partially built chairs burned up in the old barn. I had been putting
aside all the thicker cedar slabs from the sawmill, and used that beastly 18"
bandsaw to cut leg and back rails out of those.
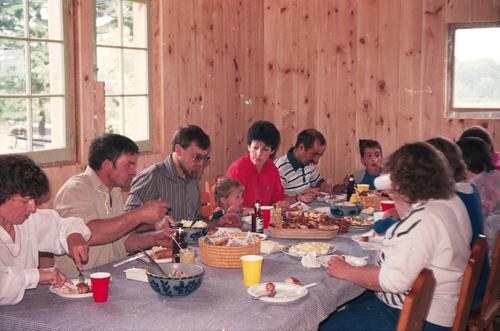 It's customary in Germany to have a "Richtfest", basically, a celebration, once the framing
of a new building is erected. But in December, there was too much work left to
be done on the shop, so this was made up for in June, and everyone who helped was invited.
The event was held in the finishing room of the new shop.
It's customary in Germany to have a "Richtfest", basically, a celebration, once the framing
of a new building is erected. But in December, there was too much work left to
be done on the shop, so this was made up for in June, and everyone who helped was invited.
The event was held in the finishing room of the new shop.
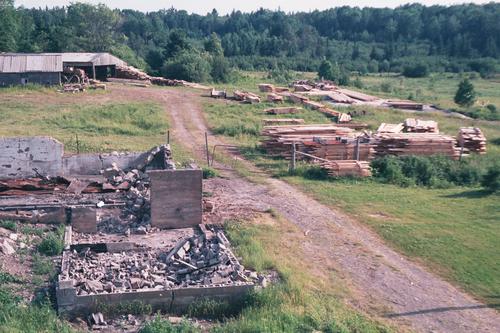 We ran the sawmill a lot more during the following year (1987), with a lot more construction
lumber needed and lost hardwood inventory to be made up for. This photo was taken from
the roof of the new shop, looking south. The sawmill is the building in the back, at left.
We ran the sawmill a lot more during the following year (1987), with a lot more construction
lumber needed and lost hardwood inventory to be made up for. This photo was taken from
the roof of the new shop, looking south. The sawmill is the building in the back, at left.
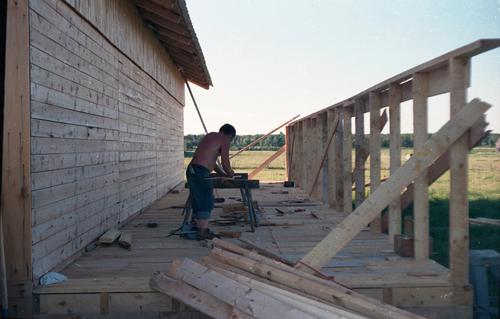 Jun 15. Lean-to workshop addition under construction during the summer.
The addition, as well as the lumber shed were built during the summer break from school,
with mostly just me helping my dad.
Jun 15. Lean-to workshop addition under construction during the summer.
The addition, as well as the lumber shed were built during the summer break from school,
with mostly just me helping my dad.
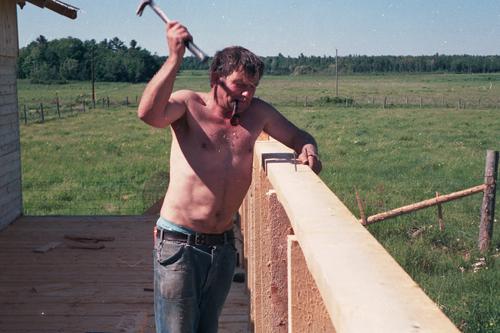 I took relatively few photos of that construction. Photos were expensive in relation to
my allowance, and I was also, at the time, experimenting with
photographing on blueprint paper as an alternative.
I took relatively few photos of that construction. Photos were expensive in relation to
my allowance, and I was also, at the time, experimenting with
photographing on blueprint paper as an alternative.
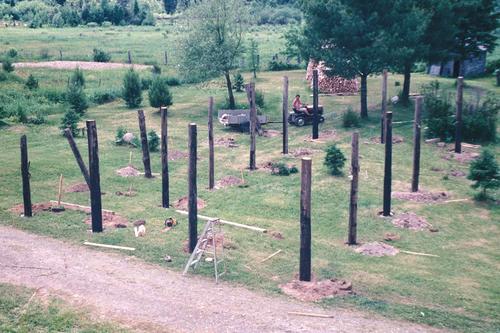 Jun 19. Start of the new lumber shed, essentially a pole barn.
Jun 19. Start of the new lumber shed, essentially a pole barn.
To secure the posts in the ground extra firmly, my dad wedged the poles in the holes
by ramming rocks all around them. This seemed like a good idea at the time. But the rocks
allowed the frozen soil to get a better grip on the posts, gradually lifting
them partially out of the ground over the years, similar to
this phenomenon. The workshop, having no such treatment, and being much heavier, didn't
encounter any frost problems.
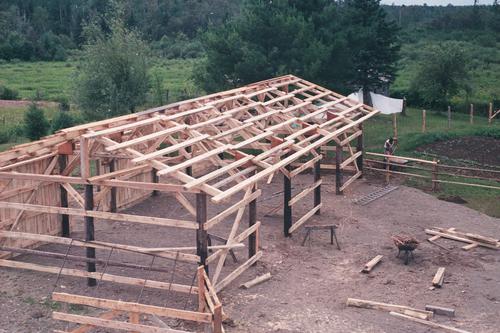
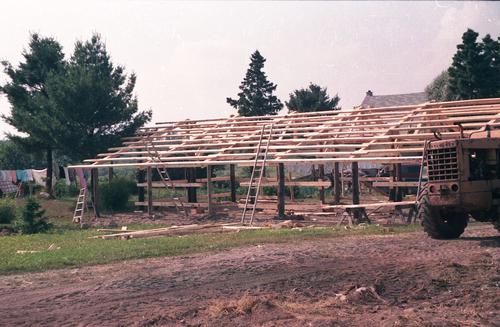
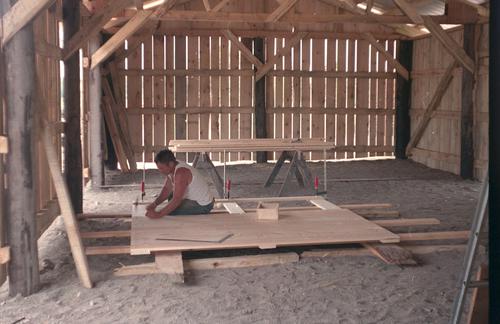
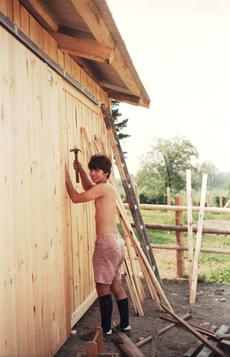 July 17. Here's my dad, nailing together one of the big sliding doors for the lumber shed.
July 17. Here's my dad, nailing together one of the big sliding doors for the lumber shed.
The "floor" is all sand. Cheap, but not ideal for a building for storing lumber.
At right, me nailing the narrow boards (which cover the gaps in the other boards)
to the side of the shed. It was very hot that July.
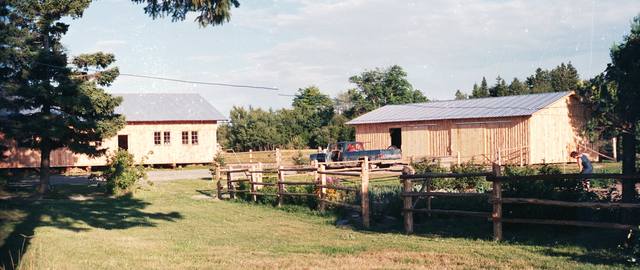 July 28.
My dad had, up to this point, seen this property as more transient,
with the dream of eventually building a proper house way in the bush.
But with so much time and money invested in this place now, that didn't make sense anymore.
My mom says that in retrospect, she was glad the fire nixed that idea. Instead,
in 1994-1995, they tore down the old house and built a new house on the same
foundations.
July 28.
My dad had, up to this point, seen this property as more transient,
with the dream of eventually building a proper house way in the bush.
But with so much time and money invested in this place now, that didn't make sense anymore.
My mom says that in retrospect, she was glad the fire nixed that idea. Instead,
in 1994-1995, they tore down the old house and built a new house on the same
foundations.
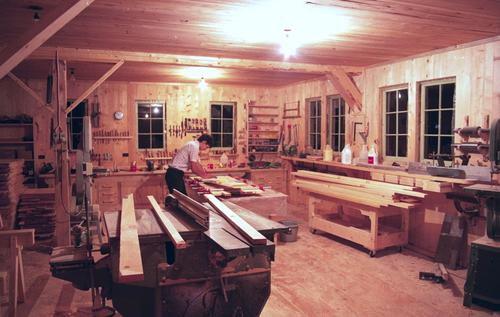 Sept 1987. The new workshop, in all its glory. That's me in
the photo, though the photo is posed.
Sept 1987. The new workshop, in all its glory. That's me in
the photo, though the photo is posed.
In retrospect, the new shop was a big improvement over the old one. It was
bigger with better equipment, and closer to the house, and near ground level.
My dad always had worries that the wind might blow over the old barn at some point.
With the old barn as tall as it was, it was very difficult to get at parts of it
for repair.
When you see how many months it takes for anything to get started after most fires,
with lengthy insurance investigations and disputes, not having insurance was,
in retrospect, a blessing.

 with the shop space still being set up, before the outside stairs were added,
and before the electrical service was connected. With no lights in the evening,
my dad had time to play chess with us kids. Though once
he had electricity in the shop, that was the end of that!
with the shop space still being set up, before the outside stairs were added,
and before the electrical service was connected. With no lights in the evening,
my dad had time to play chess with us kids. Though once
he had electricity in the shop, that was the end of that!


 The shop and whole barn burned down November 9th, 1986.
No pictures were taken of the disaster, nor for a while afterwards. The picture at left
was taken mid January, with the new shop already visible in the background.
The shop and whole barn burned down November 9th, 1986.
No pictures were taken of the disaster, nor for a while afterwards. The picture at left
was taken mid January, with the new shop already visible in the background.
























 My dad's workshop
My dad's workshop My dad's workshop
My dad's workshop Old photos around
Old photos around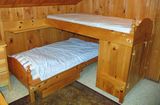
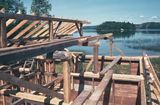 Building a cottage
Building a cottage Dad's old sawmill
Dad's old sawmill