 But in the early 1980s, we started building fancier, newer cottages on the camp,
demolishing the old ones and
recycling much of the wood for the new ones.
But in the early 1980s, we started building fancier, newer cottages on the camp,
demolishing the old ones and
recycling much of the wood for the new ones.
Renting out housekeeping cottages was a lucrative business in the 1950s. Cars had just become good enough to drive the hundreds of kilometers from the hotter parts of the US, air conditioning was not yet widespread, and air travel was out of reach for most. So renting a cottage for a week in Northern Ontario was a good way to escape the heat.
Early on, cottages were simple affairs, with no indoor plumbing and just bare stud walls on the inside. Land near water was still relatively cheap, so building cottages to rent out was good business.
By 1980, when my parents bought Amogla camp, most of these camps were still operational, but in decline. More vacation options had become available, air conditioning made the heat more bearable, and a younger generation didn't like to use outhouses. More recently, an increasinlgy dificultUS border, slow US economy and low US dollars have not helped matters either.
Today, very few of these camps are still in business. Neither is Amogla camp. My parents are retired from running it. If we ever sell the place, whoever would buy it is most likely to sell the cottages off individually. The price that people are willing to pay for a cottage they own is way out of proportion to what people would pay to rent one.
 But in the early 1980s, we started building fancier, newer cottages on the camp,
demolishing the old ones and
recycling much of the wood for the new ones.
But in the early 1980s, we started building fancier, newer cottages on the camp,
demolishing the old ones and
recycling much of the wood for the new ones.
The cottage at left is cottage #2. It was built in 1983, and was the third new cottage we built at Amogla camp (the cottages are numbered by position, not building date). All photos on this page were taken in 2012.
I think this cottage is the cutest of the seven, so I decided to do a bit of a tour of it for this website. It's a cool cottage from a woodworking perspective.
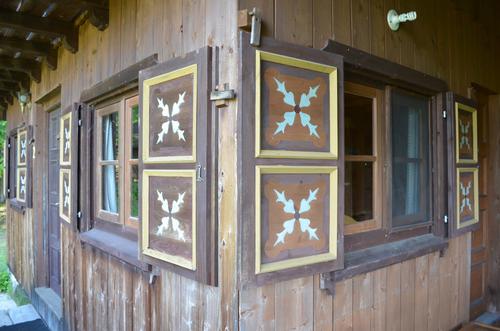 My dad made panelled shutters for the first four cottages. After that, he switched
to a much simpler design.
My dad made panelled shutters for the first four cottages. After that, he switched
to a much simpler design.
The first three cottages had fancy patterns painted on the shutters, although the weather has taken it's toll. The shutters on the right side are completely under the porch roof, so they never get rained on. All the windows are under a roof overhang to some extent, and with the shutters closed about 7 months of the year, all the wooden windows (built by my dad) are still in good shape after nearly 30 years.
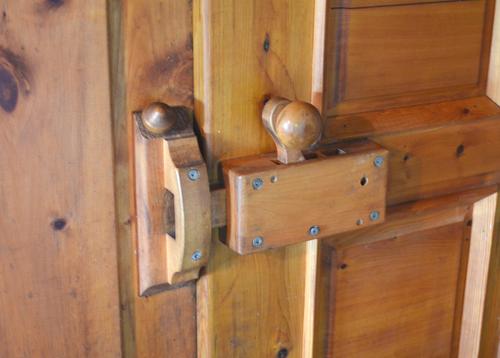 We never really liked doorknobs that much, so my dad made wooden door latches
for all the cottages. This is one of my favourites. From the outside, it's just
a slider, but inside, there's this nice lever arrangement for operating the sliding bolt.
We never really liked doorknobs that much, so my dad made wooden door latches
for all the cottages. This is one of my favourites. From the outside, it's just
a slider, but inside, there's this nice lever arrangement for operating the sliding bolt.
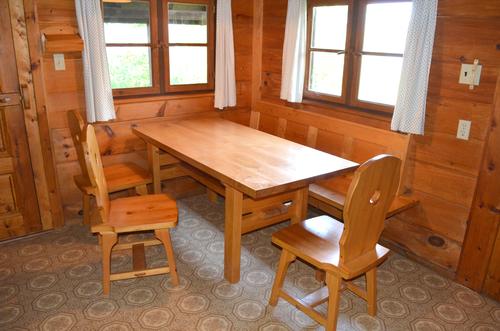 The dining table, with a solid 40 mm (1.5") maple top. The chairs are cool but a bit
on the bulky side. They were inspired by a local woodworker, Paul Asam
(one of the Asam brothers).
I don't remember my dad ever making chairs like that for customers.
The dining table, with a solid 40 mm (1.5") maple top. The chairs are cool but a bit
on the bulky side. They were inspired by a local woodworker, Paul Asam
(one of the Asam brothers).
I don't remember my dad ever making chairs like that for customers.
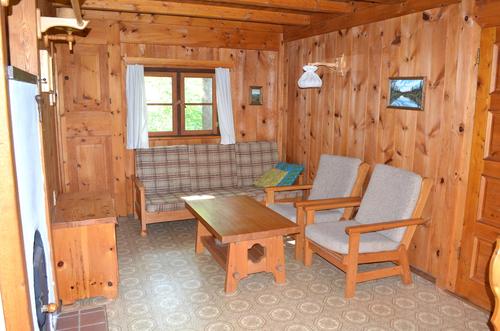 The sitting area, or "living room". The painting at right on the wall
is one of my paintings, but not one of my
better ones.
The sitting area, or "living room". The painting at right on the wall
is one of my paintings, but not one of my
better ones.
My dad always built coffee tables that were a bit tall. The idea was that you
could actually use it as a table, not just as a footstool.
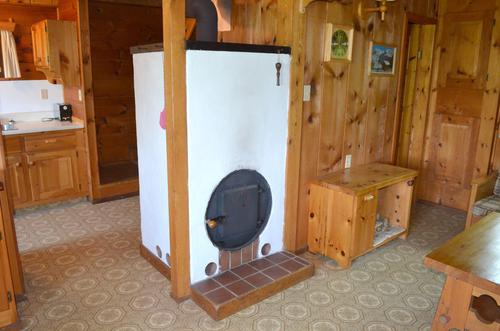 Sometimes it gets chilly in the morning, so all the cottages have a wood stove.
The wood stove is sort of based on the German masonry heater, or "Kachelofen" idea.
But it's really just a brick enclosure with a barrel stove inside. The brick enclosure
has vents at the top and bottom, so convection causes good air flow around the
stove. This keeps the stove a bit safer. Sometimes tourists, unfamiliar with wood
stoves, would fill the stove with wood, light it, and then when it gets too hot
wonder "how do you turn it off"?
Sometimes it gets chilly in the morning, so all the cottages have a wood stove.
The wood stove is sort of based on the German masonry heater, or "Kachelofen" idea.
But it's really just a brick enclosure with a barrel stove inside. The brick enclosure
has vents at the top and bottom, so convection causes good air flow around the
stove. This keeps the stove a bit safer. Sometimes tourists, unfamiliar with wood
stoves, would fill the stove with wood, light it, and then when it gets too hot
wonder "how do you turn it off"?
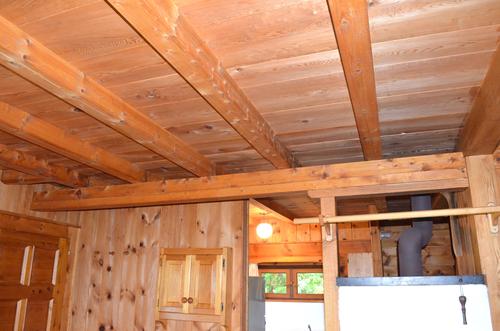 The cottage framing is mostly post and beam style. These ceiling beams
are the floor joists (no decorative beams here), and the floor boards are
the sub-floor for the upstairs. We had to be careful to keep these beams and
boards clean when we did the framing.
The cottage framing is mostly post and beam style. These ceiling beams
are the floor joists (no decorative beams here), and the floor boards are
the sub-floor for the upstairs. We had to be careful to keep these beams and
boards clean when we did the framing.
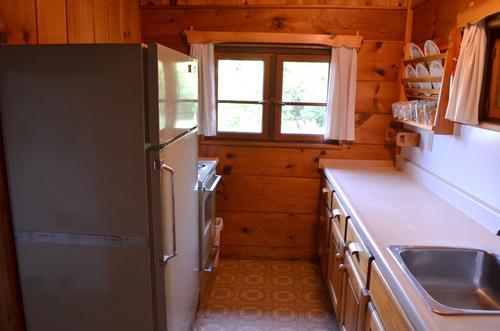 The kitchen. With avocado green appliances. My parents bought used appliances
where they could, although the green actually goes nicely with the wood.
The kitchen. With avocado green appliances. My parents bought used appliances
where they could, although the green actually goes nicely with the wood.
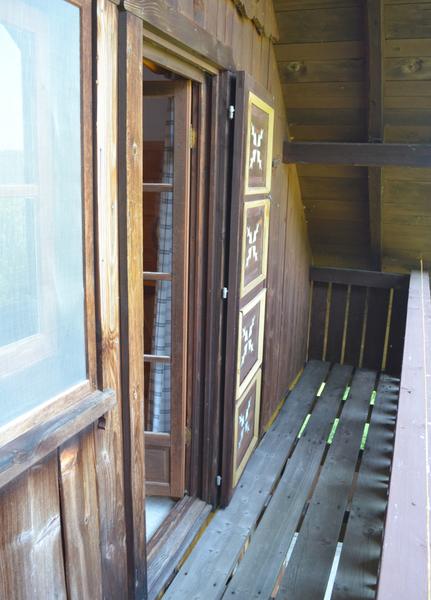 The master bedroom. I think this is the nicest bedroom in the whole camp.
The master bedroom. I think this is the nicest bedroom in the whole camp.
The glass door goes out to the balcony.
The balcony never got used very much, but without the balcony the cottage would not have looked quite right.
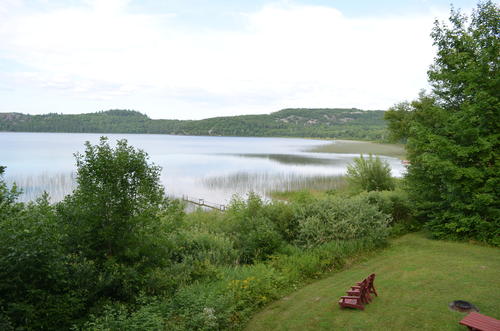 The view from the balcony.
The view from the balcony.
These internal doorknobs are pretty cool. More about wooden doorknobs The second bedroom is a bit odd shaped, and has a slightly narrow single bed on one end ...
Of all the cottages at Amogla camp, this one has not given us any foundation problems, thankfully.
Thanks Lars Erickson for helping with the camera work in this video. Check out his YouTube channel
See also:
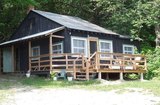 Mackenzie's cottage for rent (close by)
Mackenzie's cottage for rent (close by)
More about Amogla camp
More home improvement projects on my Woodworking> website |