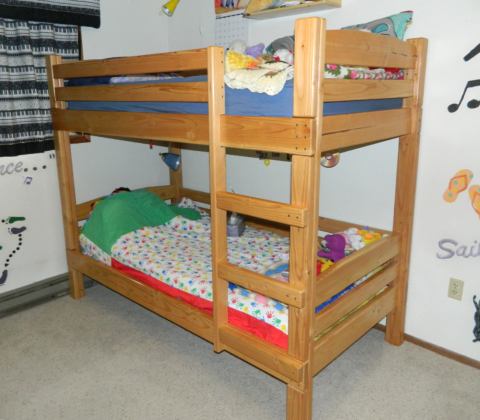
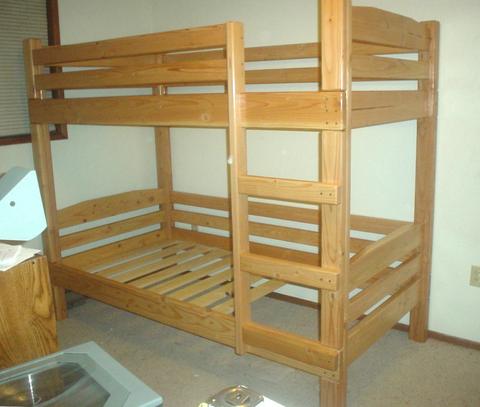
Martin Brubaker writes:
Hello,
I found your plans very helpful this past winter. I have three kids
and needed to get them all in one room and use the space efficiently.
The plans were altered to include a bunkbed and a loft. I also had a
week and a half to construct these beds. I really wanted to build
them inexpensively, and found your site and your plans helpful. The
design of your beds was really clean and didn't look like 2x4
construction.
Martin

The bed under construction in the garage.
Martin chose an interesting way to join the top guard rails to the posts:
When I built my version, my wife wouldn't let me build them without rails at the top. I wanted to make it look like the rails were integrated, not screwed onto the outside as an afterthought. The top end caps are not glued on, just screwed from the inside. which also allows me to dismantle them fairly easily. All of the corners are rounded over with a 3/8" roundover bit . Thanks again for sharing your information.
I really like the way Martin joined the rails, but
for the bunk bed plans that I drew, I changed this joint to be smilar to the ones
joining the bed side rails to the frames. This should make it easier to
build.
Another option would be to put two dowels into the ends of the rails to join
to holes in the posts (without glue). But drilling the dowel holes accurately
into the ends of the rails can be difficult with a hand drill.

From time to time, people ask me about bunk bed plans, so, seeing that I haven't had
an occasion to build a bunk bed myself, I figured it would be useful to draw a set
of plans for this bed. I am pretty good at reverse engineering dimesions from photographs,
but asked Martin for some overall dimensions to start. Martin still had a hand
drawn plan that he made, which he sent me.
This really made drawing a more comprehensive set of
bunk bed plans much easier.
The plans I drew incorporate most of Martin's changes from my single bed design. I did however omit the guardrails on the non-ladder side. I figured the bed would typically be against a wall. But it should be easy enough to modify the design to suit your needs. The hardest part of coming up with a design is coming up with a set of dimensions and proportions that is functional and looks good.
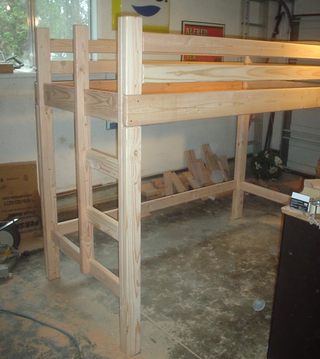
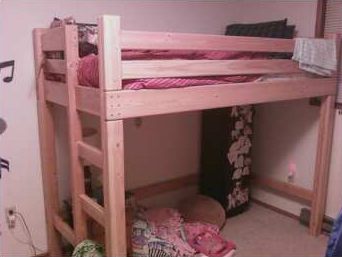 In addition to building a bunk bed, Martin also modified the design to make a loft bed
In addition to building a bunk bed, Martin also modified the design to make a loft bed
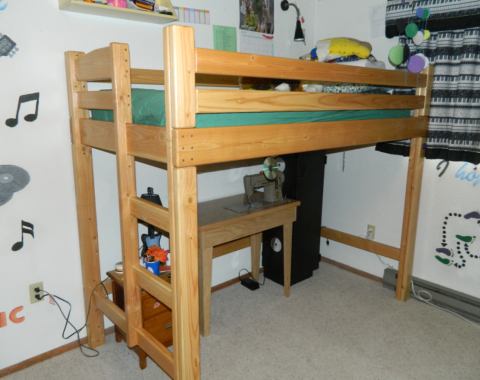 The loft bed is the same height, but omits the lower bunk. 2x4's are used for the rails instead
of 2x6's. The ladder is also moved to the footboard, as there isn't a lower bed rail
to mount it on to.
The loft bed is the same height, but omits the lower bunk. 2x4's are used for the rails instead
of 2x6's. The ladder is also moved to the footboard, as there isn't a lower bed rail
to mount it on to.
I didn't draw up a CAD model for this one, but it should not be too difficult to build this bed using the dimensions from the bunk bed plans as a guide.
If you want to have a closer look at the bed, most photos in this article can be enlarged by clicking on them.